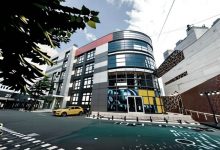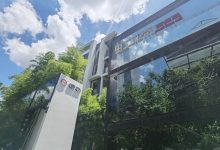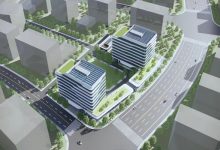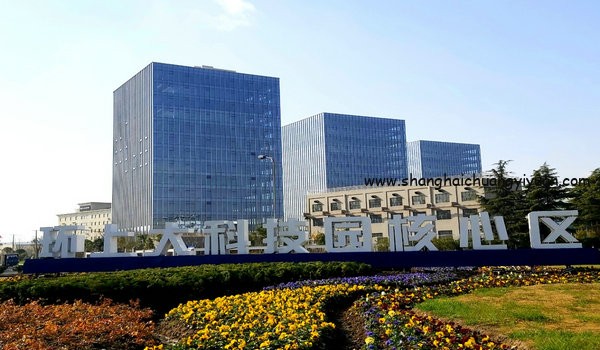申窑艺术中心物业出租招商电话:021-51693310
【申窑艺术中心可选楼层】1-3楼(总高3层)
申窑艺术中心基地面积:15,765平方米
申窑艺术中心建筑面积:14,440平方米
申窑艺术中心设计时间:2014 – 2016
申窑艺术中心建设时间: 2016 – 2018
【申窑艺术中心可租面积】4500平
【申窑艺术中心单体面积】135-850平
【申窑艺术中心租 金】1.8-2.5元/平/天
【申窑艺术中心物 业 费】10元/平/月
【申窑艺术中心层 高】4.2米
【申窑艺术中心车 位】300元/月
【申窑艺术中心地 址】华江路348号
申窑艺术中心地铁13号线金沙江西路站900米,G2京沪高速口200米。 适合业态:设计类、摄影、展厅、培训、办公等等!
申窑艺术中心对上海嘉定京沪高速旁一组上世纪90年代的工业车间和辅楼进行了全面的改造与更新。方案取“素胚瓷片”为概念,抽离出来的片状弧面形成了建筑外立面的原型母题和主展厅的基本语汇。设计保留了原有的建筑结构和场地关系,但通过内部钢结构夹层的增量,原空间的工业属性被赋予了新的艺术氛围及业态内容。封闭而进深的庞大车间体量被打开,新置入的景观连廊和玻璃天棚让园区的前后场地得以被连接,室内空间得以更好地被入驻企业及人群所使用。
Located in Jiading District of Shanghai along Jinghu Highway, the project is a renovation and regeneration of a series of decommissioned industrial factories and annexes from the 1990’s. The design adopts the idea of “unglazed fragments of porcelain” to generate the formal language of the façade intervention as well as the interior spaces. Preserving the structure and the relationship with the site, the design brings a creative atmosphere and new types of programs by adding steel structures within the original industrial spaces. The large volume of enclosed and deep factory spaces is opened up by a newly inserted landscape corridor with a glass canopy to connect the front and back sides of the site, maximizing the usage of interior spaces for people and businesses.
申窑艺术中心地块位于上海市嘉定区华江路,立足于北虹桥区域。这片保有经典工业遗存景象的厂区,随着江桥镇被纳入虹桥商务圈,急需一轮改造更新来优化升级,以适应城市的新发展。
The project site is located on Huajiang Road in Jiading District, Shanghai, based in the North Hongqiao area. This land of factories retaining typical industrial heritage, is in urgent need of renovation and regeneration to adapt to the latest urban development, when Jiangqiao Town is being integrated with the Hongqiao business district.
申窑艺术中心园区内一栋是包含了办公楼、两组大空间厂房以及数个附属小建筑的“生产综合体”;另一栋是板式多层宿舍,建造之初为多层厂房。申窑艺术中心现场保留的完整结构框架,带有工业的秩序感与大尺度生产车间的强烈空间感。申窑艺术中心设计的挑战在于继承原厂房大空间的建筑结构,赋予其新的功能,将原有铸铁旧厂房改造为展示陶瓷艺术的创意艺术园区。
One of the factories is a “production complex” consisting of an office building, two groups of large-span workshops and several small annexes. The other one is a multi-storey dormitory which originally was built as a multi-storey factory. The complete structural framework was preserved on site with a sense of industrial order and a strong sense of space in a large-scale production workshop. The design challenge here is to inherit the structure of the original large factory, bring in new functions, and transform the original old iron foundry into a creative art park for displaying ceramic art works.
设计策略 | Design Strategy
申窑艺术中心从与原有建筑空间和结构的对话开始,挖掘置入的新功能空间的主题特征,申窑艺术中心在自身合理组织的同时也时刻跟原有结构体系产生碰撞与磨合。最后,申窑艺术中心通过对原有结构的局部退让、包裹、强化等空间关系处理,让充满序列感的结构体系暴露在城市空间中。
Starting from the dialogue with the original architectural space and structure, we dig into the theme features of the newly-placed functional space, which are well-organized and at the same time intertwining with the original structural system. Finally, we expose the structural system with a sequential sense of urban space, by partially conceding, wrapping or reinforcing the original structure.
立面改造 | Facade Renovation
申窑艺术中心选择正交与曲线组合的这一形式母题,将“素胚瓷片”抽象为片状弧面,结合不同建筑部位,有着三种谱系演绎:内凹的弧形门斗、适应不同空间尺度窗户的弧面窗套、联系阳台上下层贯通的弧面钢板幕墙。这些被系统组织的弧面作为构件,散落在厂区立面的各个位置,赋予建筑特有的立面特征,由此呈现出申窑的主调性。南立面主入口大尺度的门斗设计,将厂房独有的空间特征向外立面延展。门斗空间裸露出通高结构的单柱,在揭示室内空间的同时发挥空间趣味。
申窑艺术中心西侧突出的墙体与屋顶被拆除,作为将来酒店的前场,完整地露出钢筋混凝土的结构骨架。遗留构架的包裹,形成清晰的建筑体量关系,引入玻璃钢格栅幕墙体系,在保持体量完整的前提下,增加室内空间采光,增加立面丰富性。






















